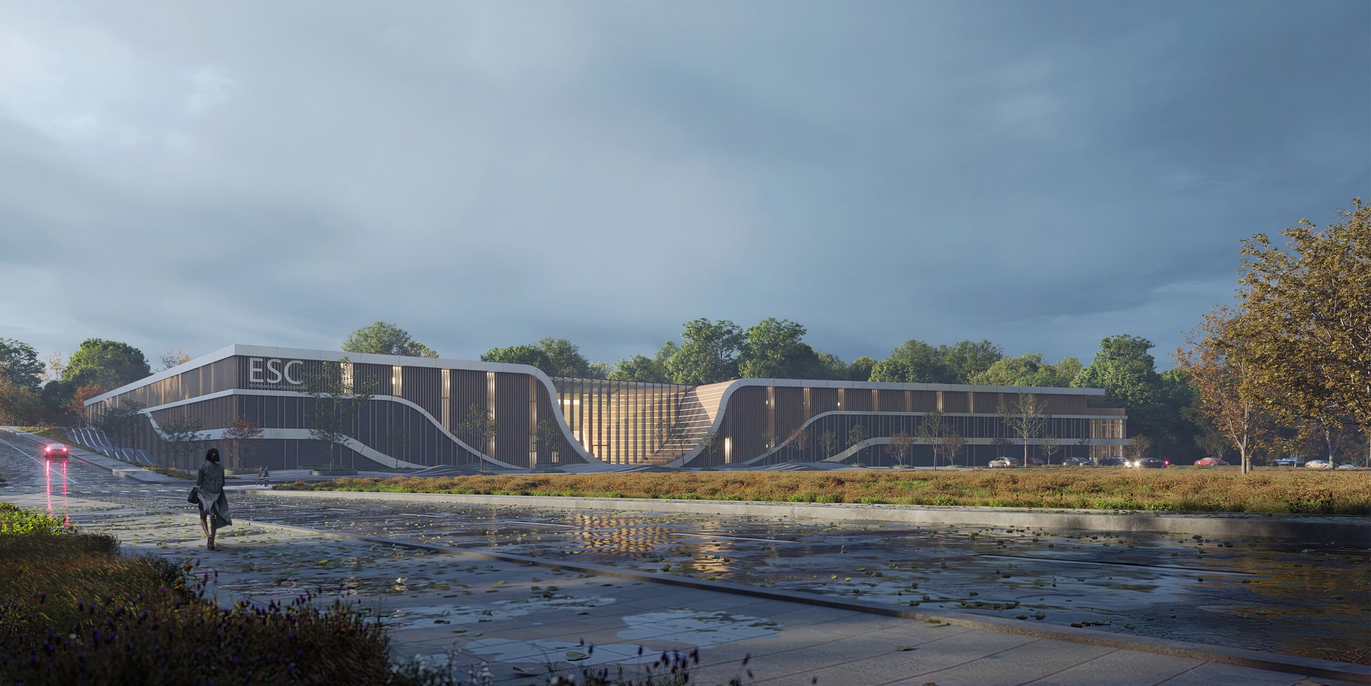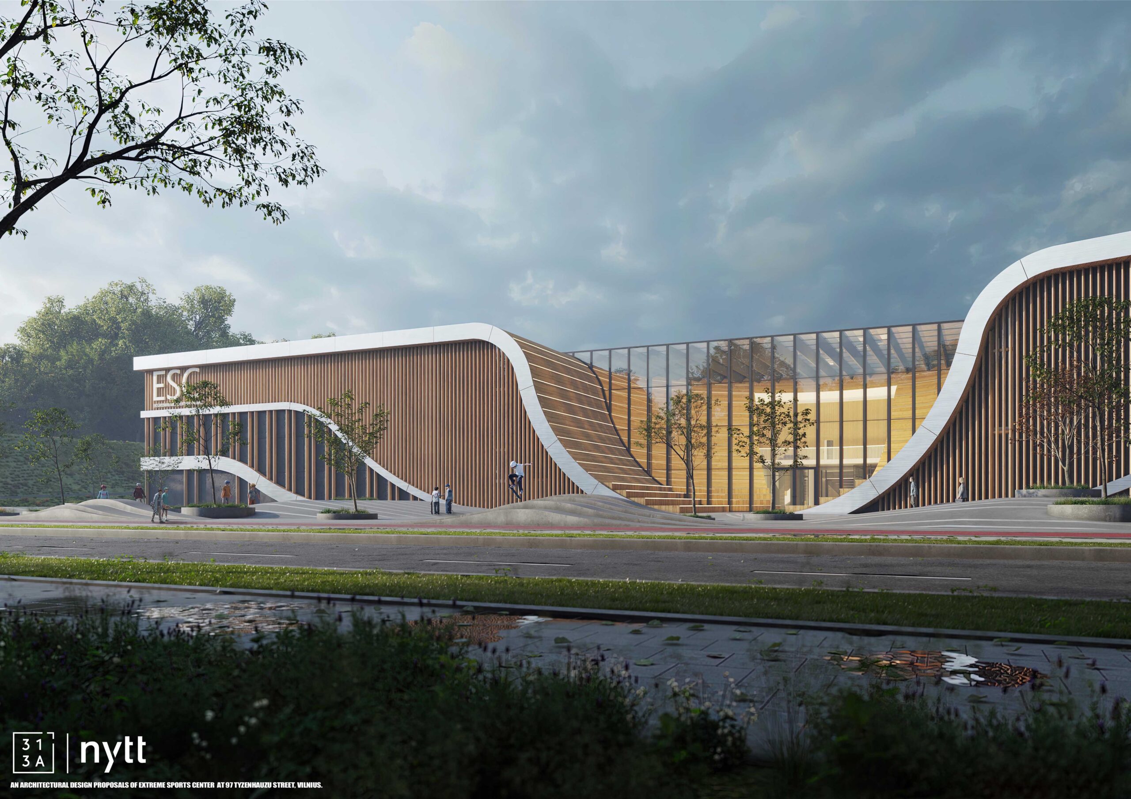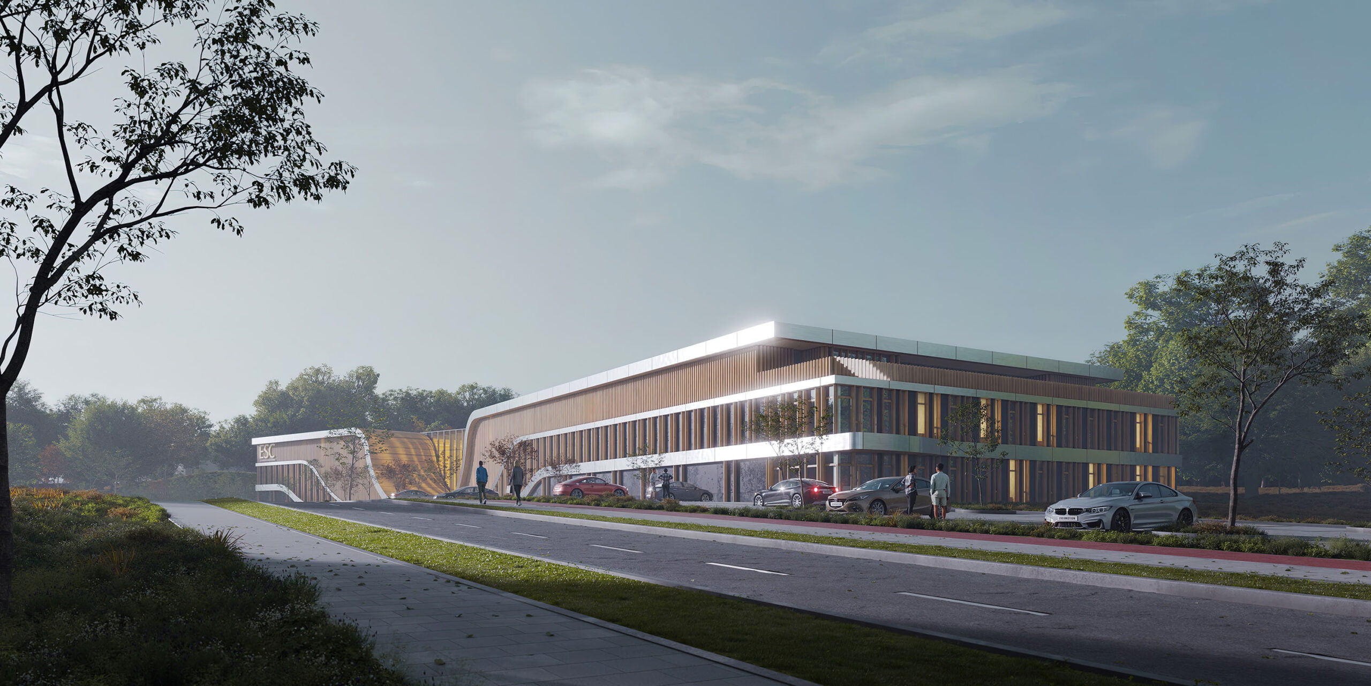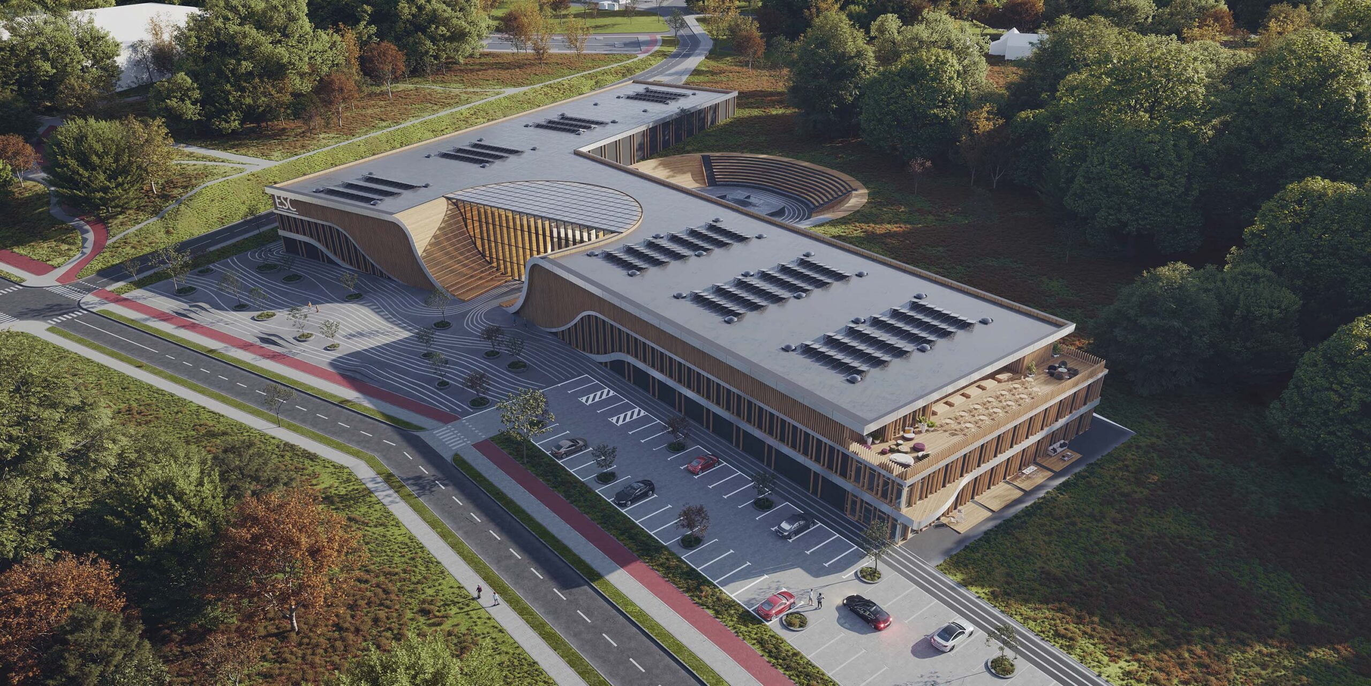
Extreme sport centre
Vilnius, Lithuania
Year
Square m
8760 m²
Status
Competition
Team
S. Norkus, I. Lesauskas, J. Žalys
Together with 313 architects, we were invited to participate in the architectural design competition for the SBAurban Extreme Sports Centre with Olympic Skatepark.

The concept of the building is designed to emphasise the modern ramp at the main entrance of the building, which symbolises the basic typology of the building. The building shell is resolved by dividing it into two volumes, which naturally allows the construction process to be separated into two phases. The façades of the Extreme Sports Centre are to be finished with natural materials, such as wooden cladding and aluminium panels. This material is chosen in order to organically integrate the building into the existing green hills.


Your vision is important to us, so we look forward to the opportunity to create something special together.
Contact us and we'll help you make it happen.
