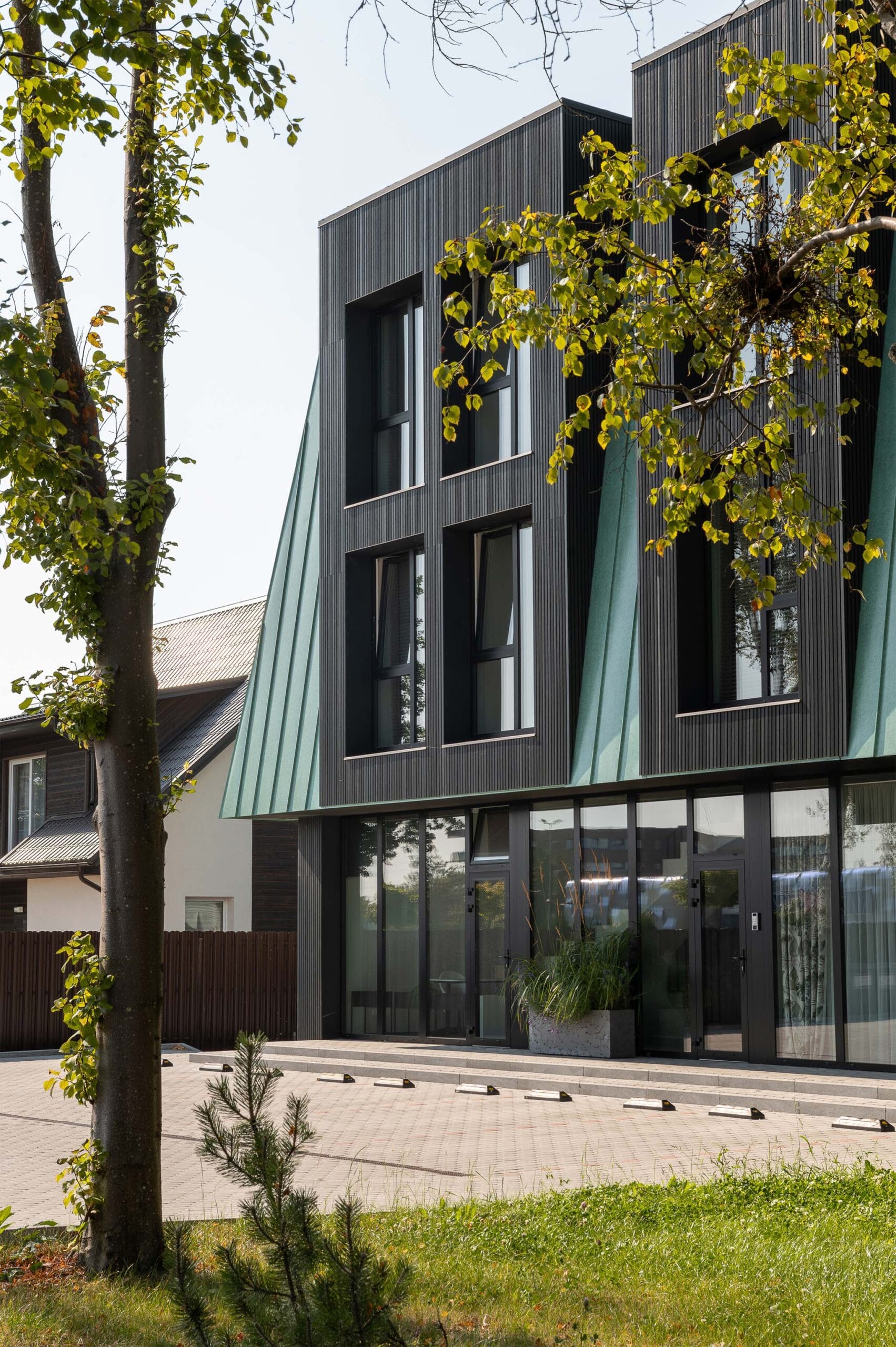
Duplex dwelling house
Palanga, Lithuania
Year
2022
Square m
298 m²
Status
Built
Team
V. Pavlovski, I. Lesauskas, S. Norkus, M. Dainius
Photos
Aistė Rakauskaitė
The two-bedroom house is designed in a densely built-up area of Palanga, surrounded by residential and commercial buildings. The concept of the building was to respond to the existing pitched roofs of the existing buildings, but with a modern approach.
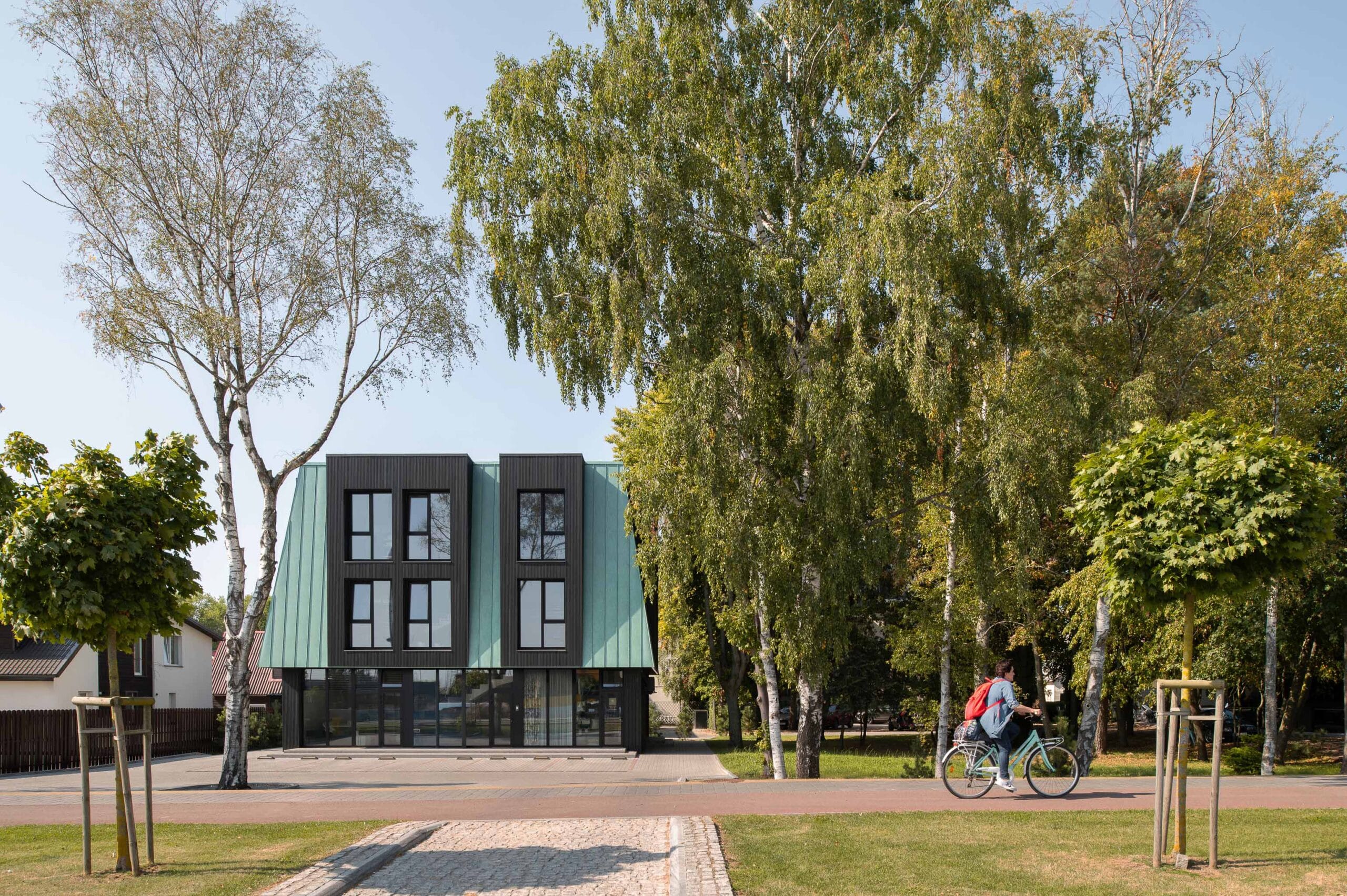
The side facades of the building are sloping and covered with a green tin cladding, which adds more life to the surrounding environment and blends in with the greenery of the plot. The existing vegetation on the site is retained and the mature birch trees harmonise and play with the brighter façade.
The ground floor of the building is dedicated to spacious office and commercial space, with transparent partitions for visibility from the street. The second and penthouse floors are dedicated to two residential apartments. The premises have different entrances and separate infrastructure, forming pedestrian and vehicular access from Klaipėda highway.
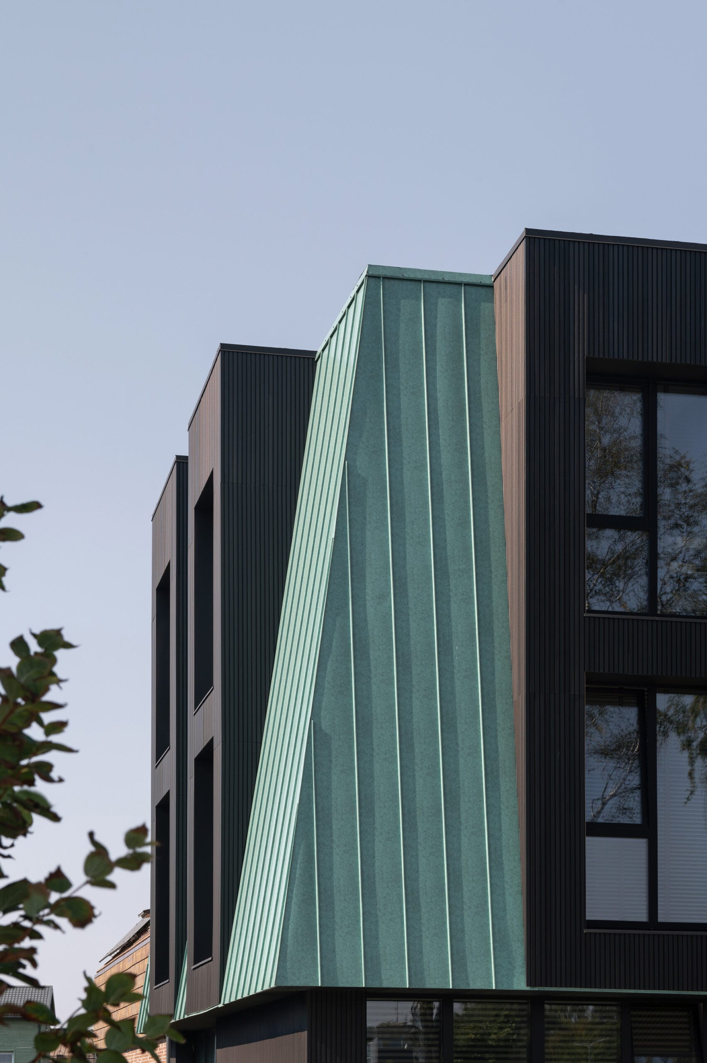
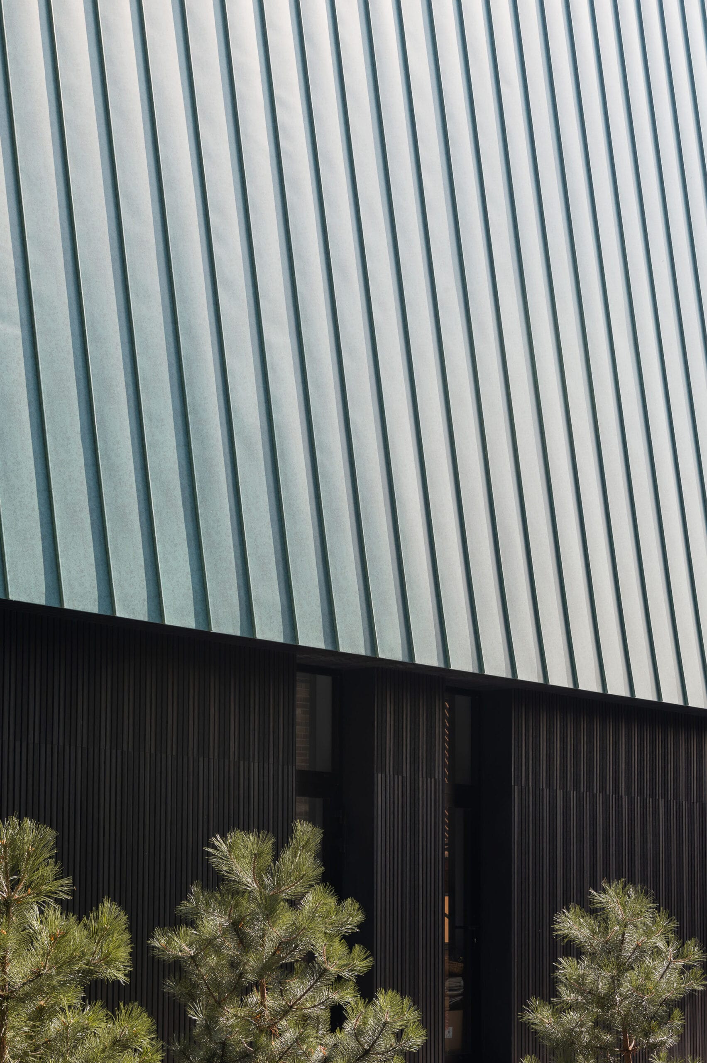
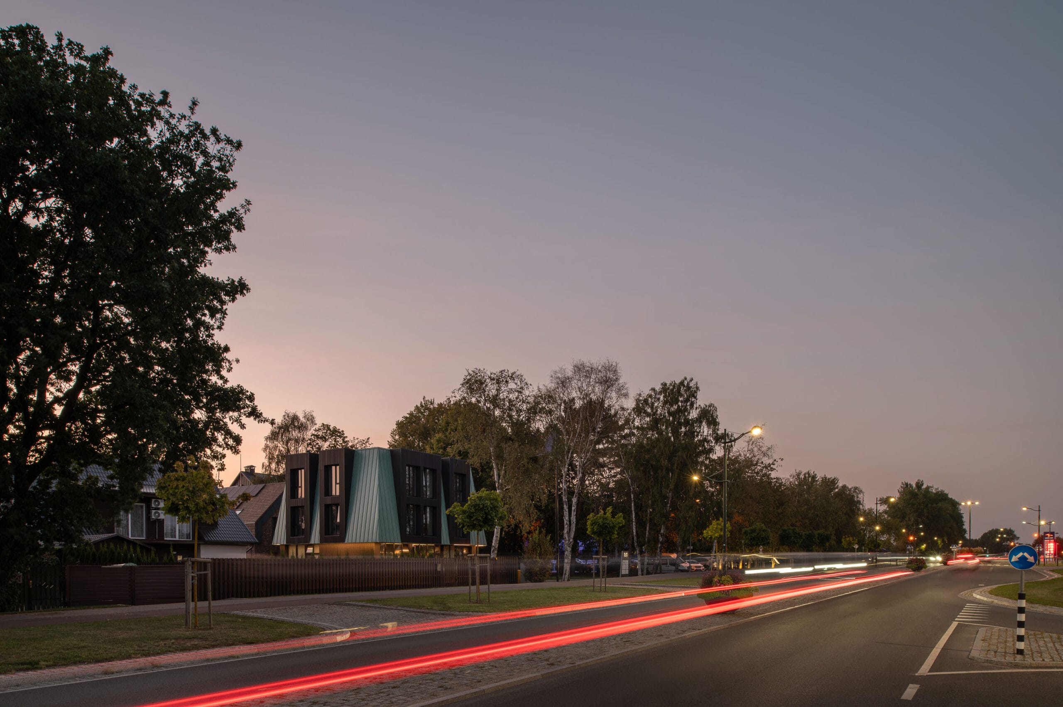
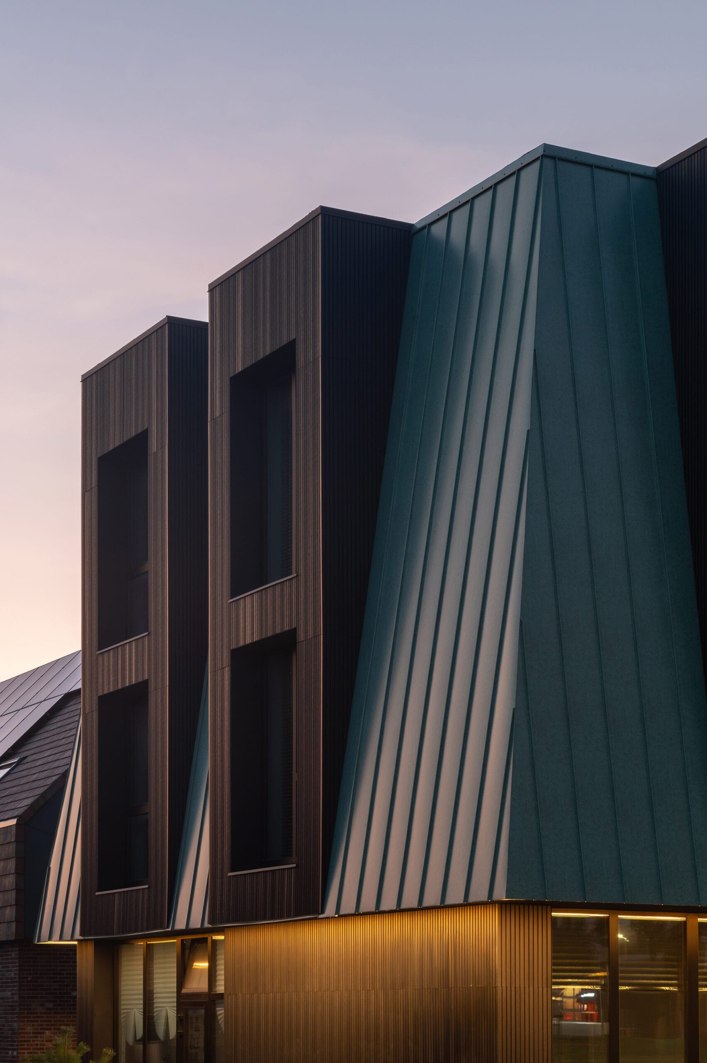
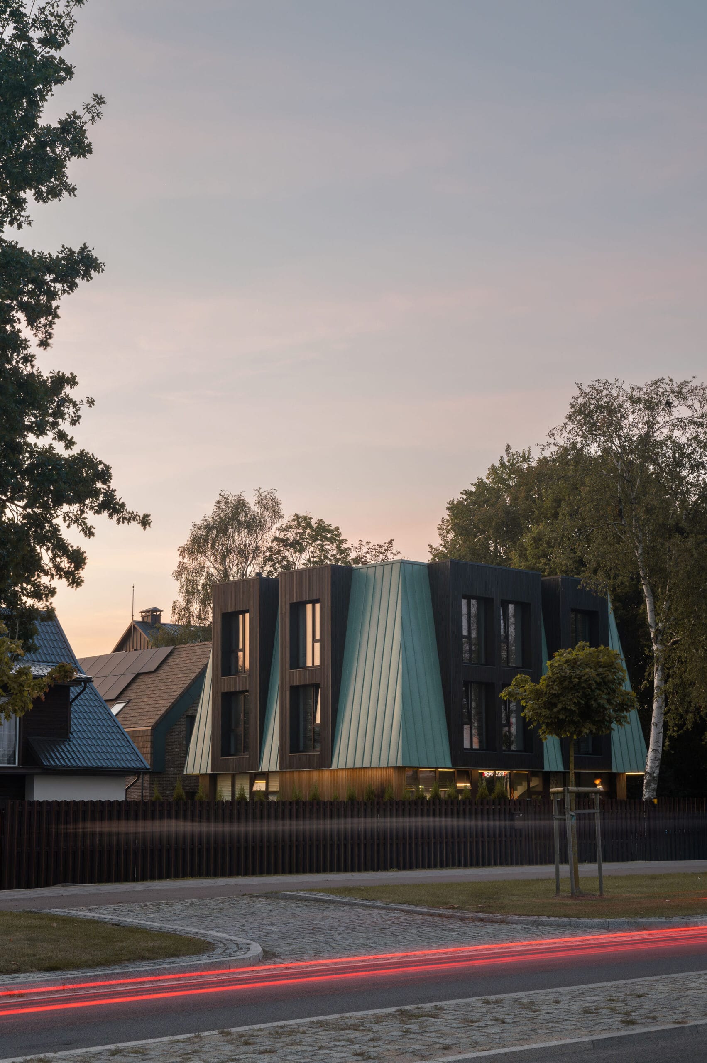
Interested in our projects but can't find what you're looking for? Reach out, and allow us to collaborate in turning your vision into a reality
Complete the form for personalized proposal.
