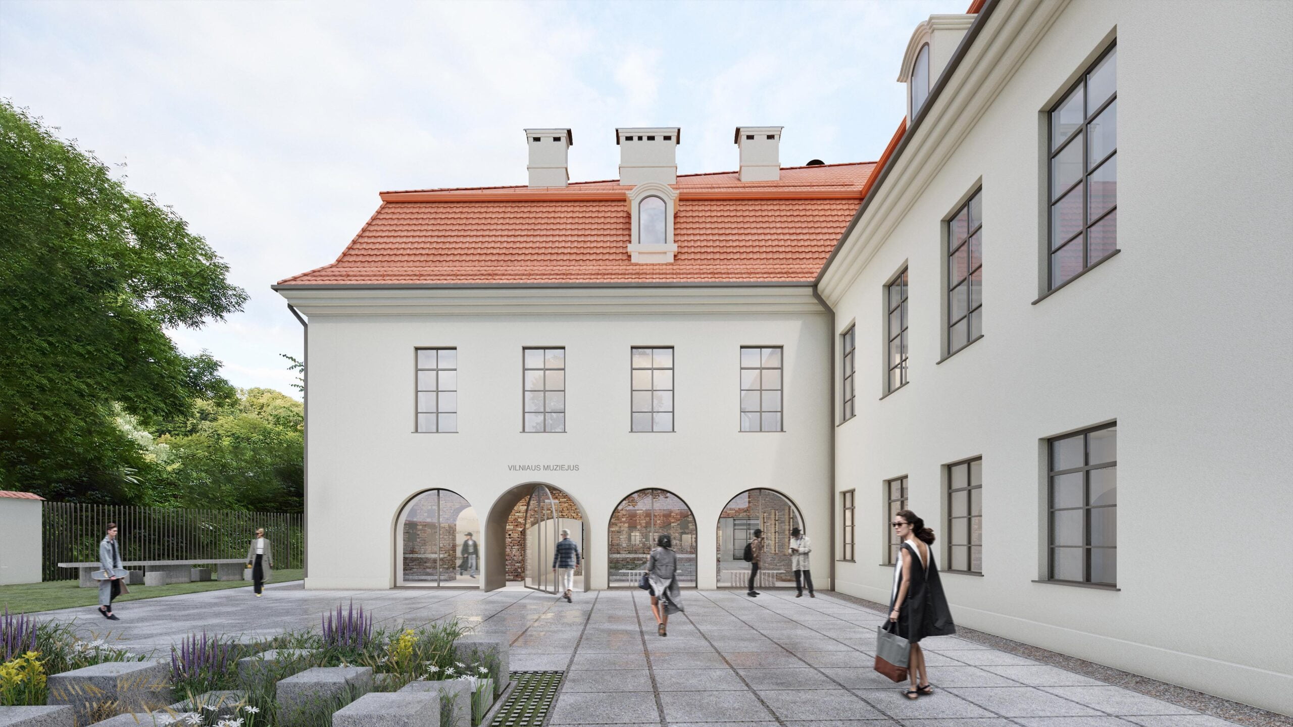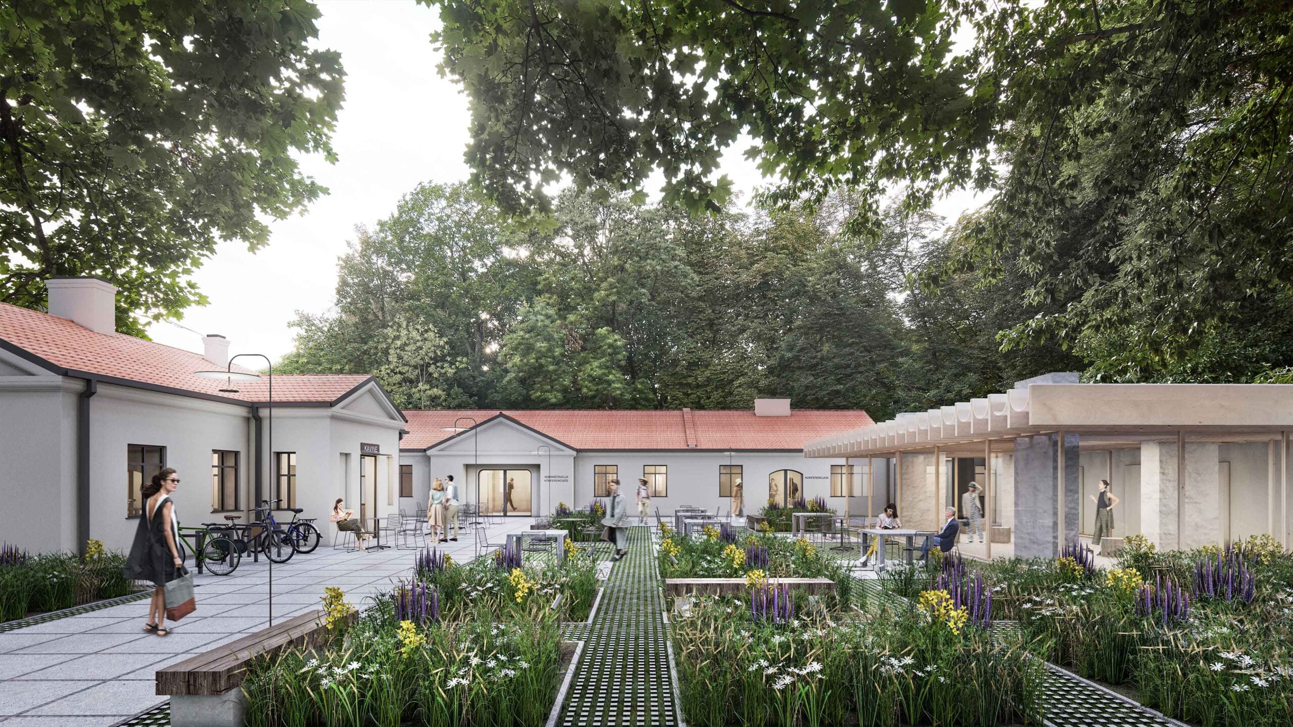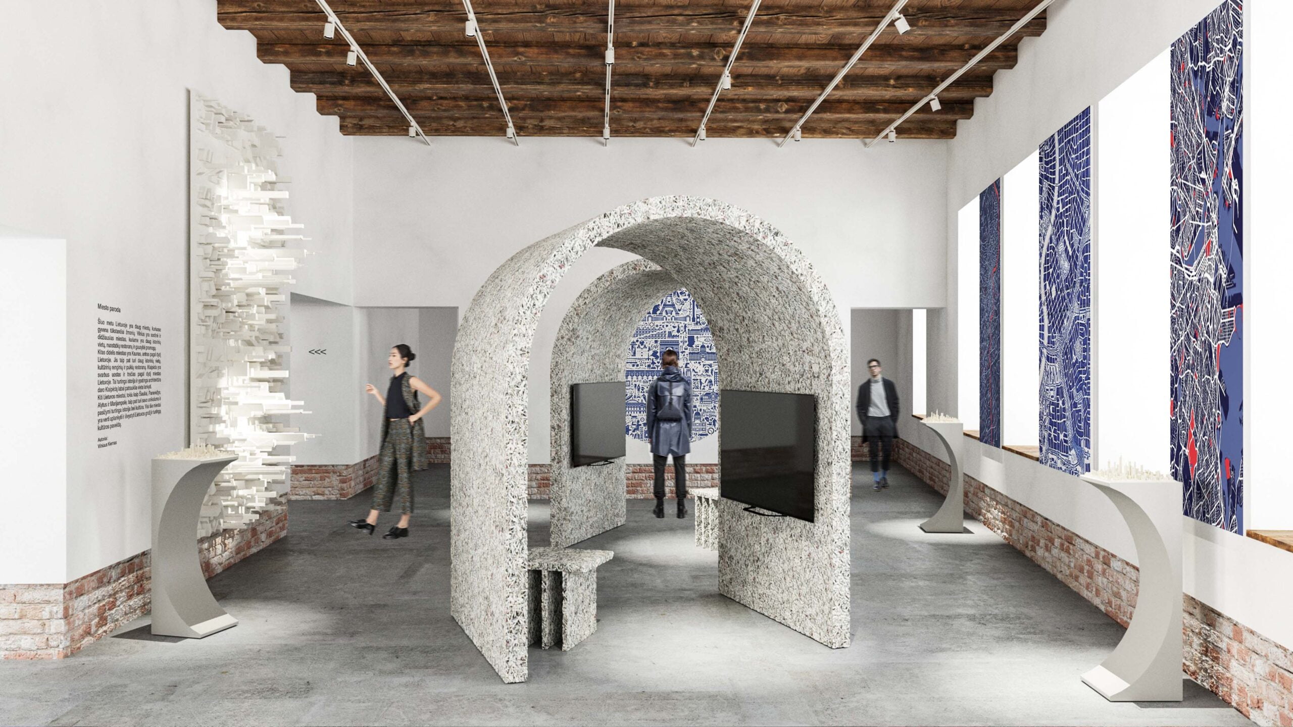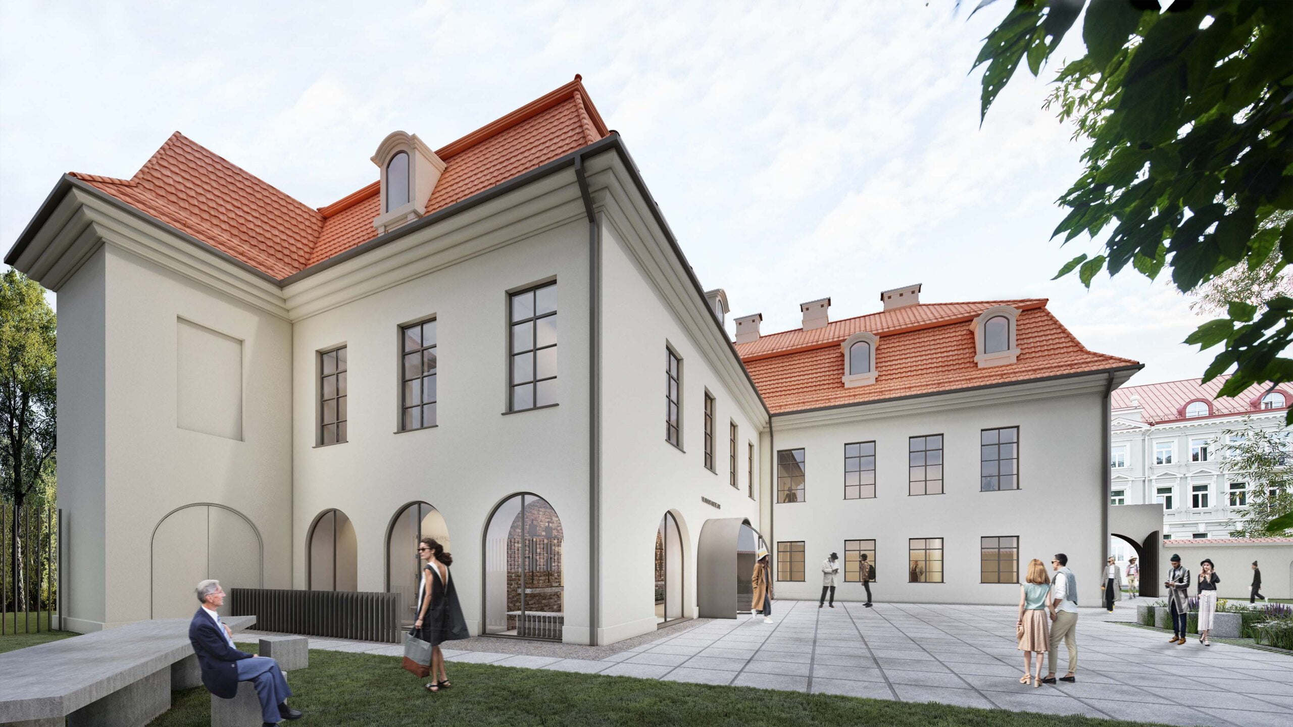
Kirdiejai palace
Vilnius, Lithuania
Year
2023
Square m
1272 m²
Status
Competition, 2nd place
Team
I. Lesauskas, S. Norkus, V. Pavlovski, D. Savickas
The main architectural idea of the Palace of the Hearts was based on the historical changes since the beginning of the palace's existence in 1604.In order to revive the volumetric expression and the building's details of the early Baroque style, it was decided to uncover the gallery on the northern flank of the palace that was built in the second phase (up to 1700), to extend the arcaded gallery on the northern façade, which was extended in the third phase, and to demolish the volume of the fifth-phase balcony.

In the interior spaces, detailed architectural studies have been carried out, and it is proposed to remove the temporary walls built during the Eclectic period, thus restoring the original Baroque-Classical appearance of the building, not only externally, but also in the interior spaces. The exhibitions have been designed with an appreciation of the principles of universal design and the creation of unique spaces such as the ground floor foyer with its support and administrative rooms, the permanent exhibition halls on the second floor and the changing exhibition space on the attic floor. There is also a strong focus on the design of the furniture in the main spaces, which is designed using shredded magazine and document waste.
The same principles are applied to the territory of the site, analysing the pavements, courtyards, and their elements from a similar period in Vilnius, modernising them and adapting them to the present-day use.



Your vision is important to us, so we look forward to the opportunity to create something special together.
Contact us and we'll help you make it happen.
