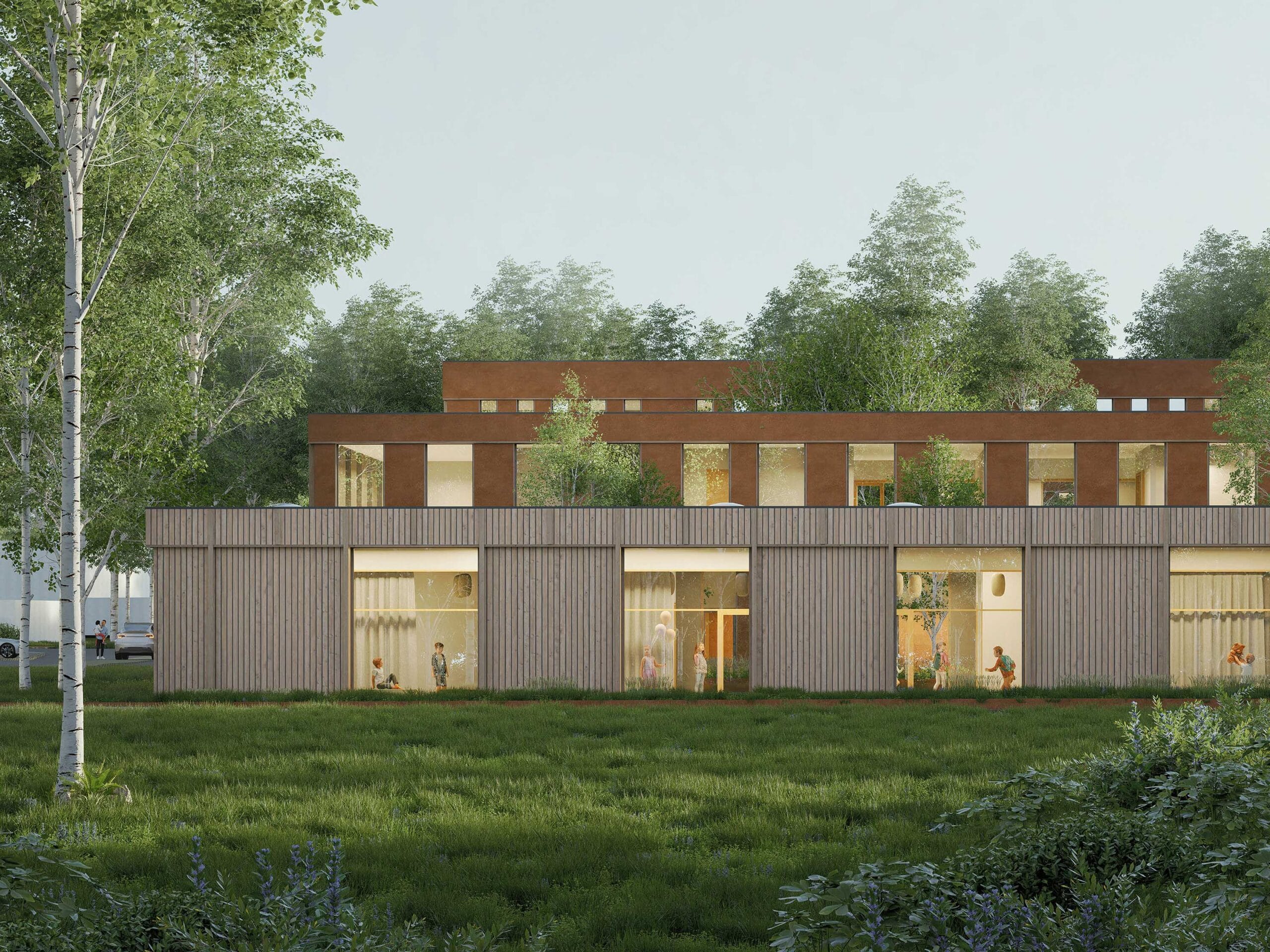
Medutis school and kindergarten
Vilnius, Lithuania
Year
2024
Square m
11 400 m²
Status
Competition
Team
I. Lesauskas, S. Norkus, B. Jankauskaite, A. Končius
In order to achieve the main goal of creating an aesthetic, playful and creative environment for children, we analysed the character of the existing landscape and the future rhythm of life. The preservation of trees and their harmonious integration into the natural framework becomes a guiding design principle for our concept. In the design of the school-kindergarten, we have preserved the most potential existing plantations and groups of the most valuable trees, which are integrated into the site environment, educational or play spaces.
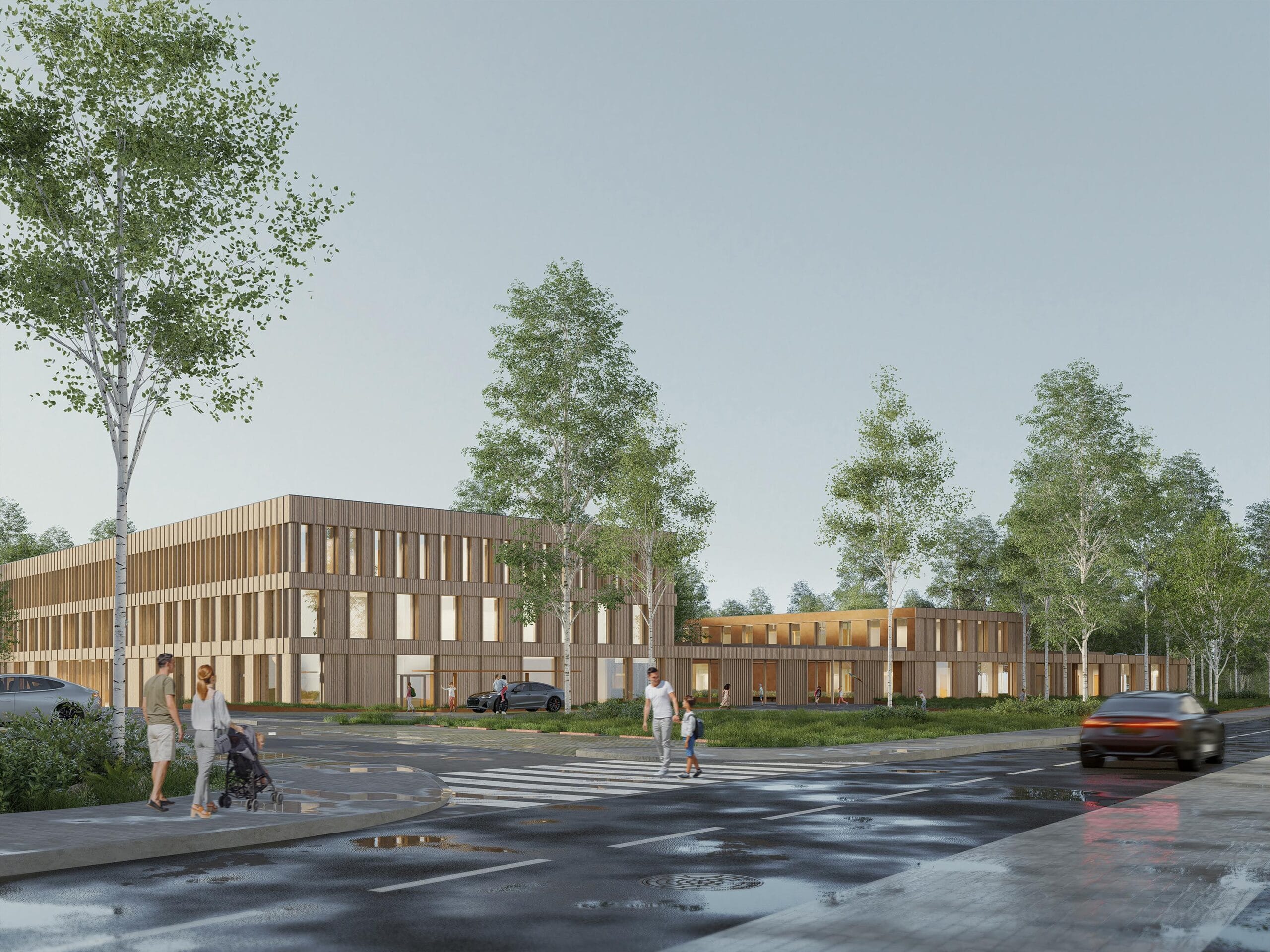
Urbanistically, the volumes form the perimeter of Moravų Street and the newly formed street. The kindergarten and school are clearly separated, creating a harmonious composition of volumes. The building is concentrated, has a clear, unified form and is placed in the centre of the plot, thus clearly separating the public and private spaces.
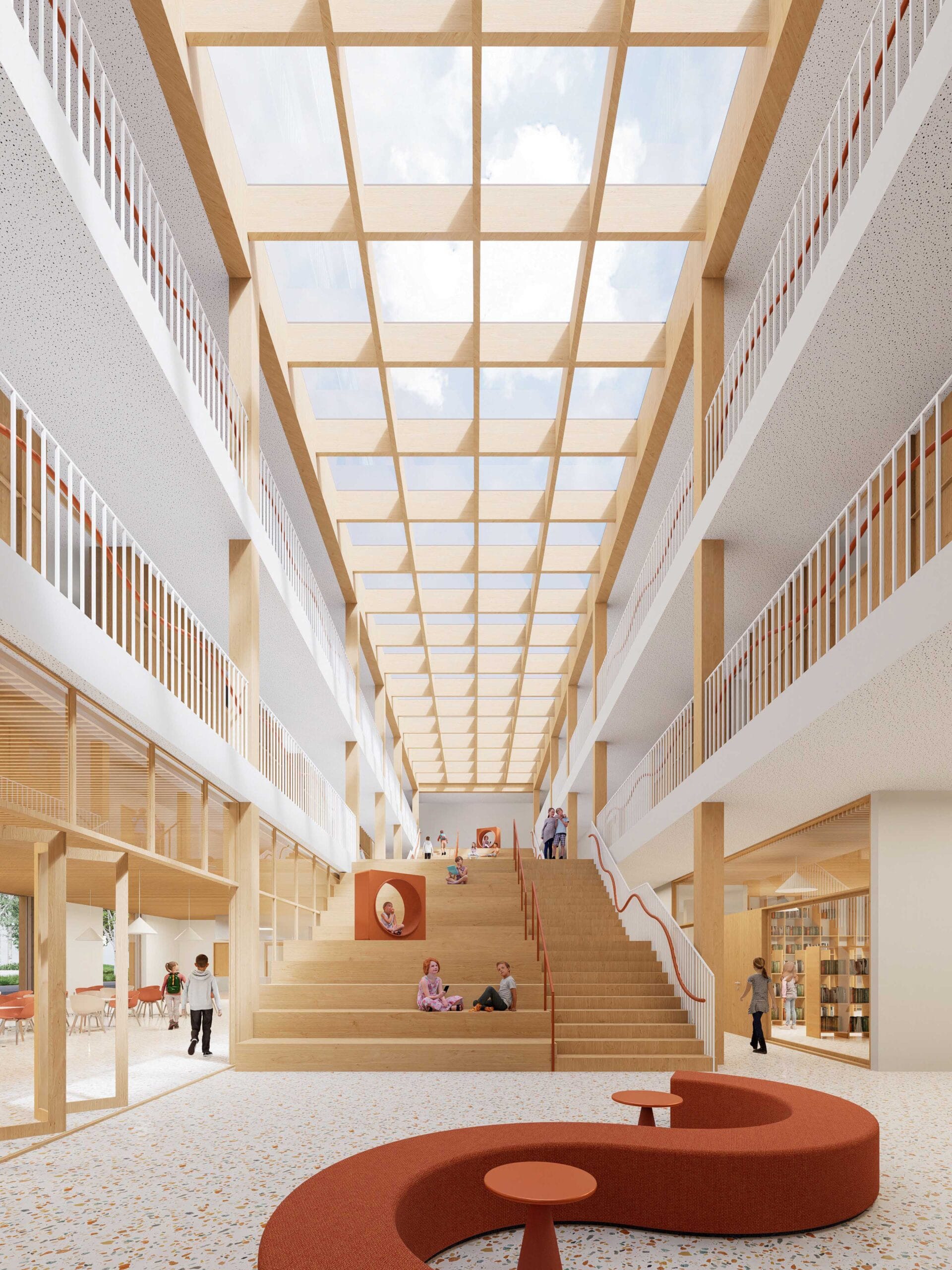
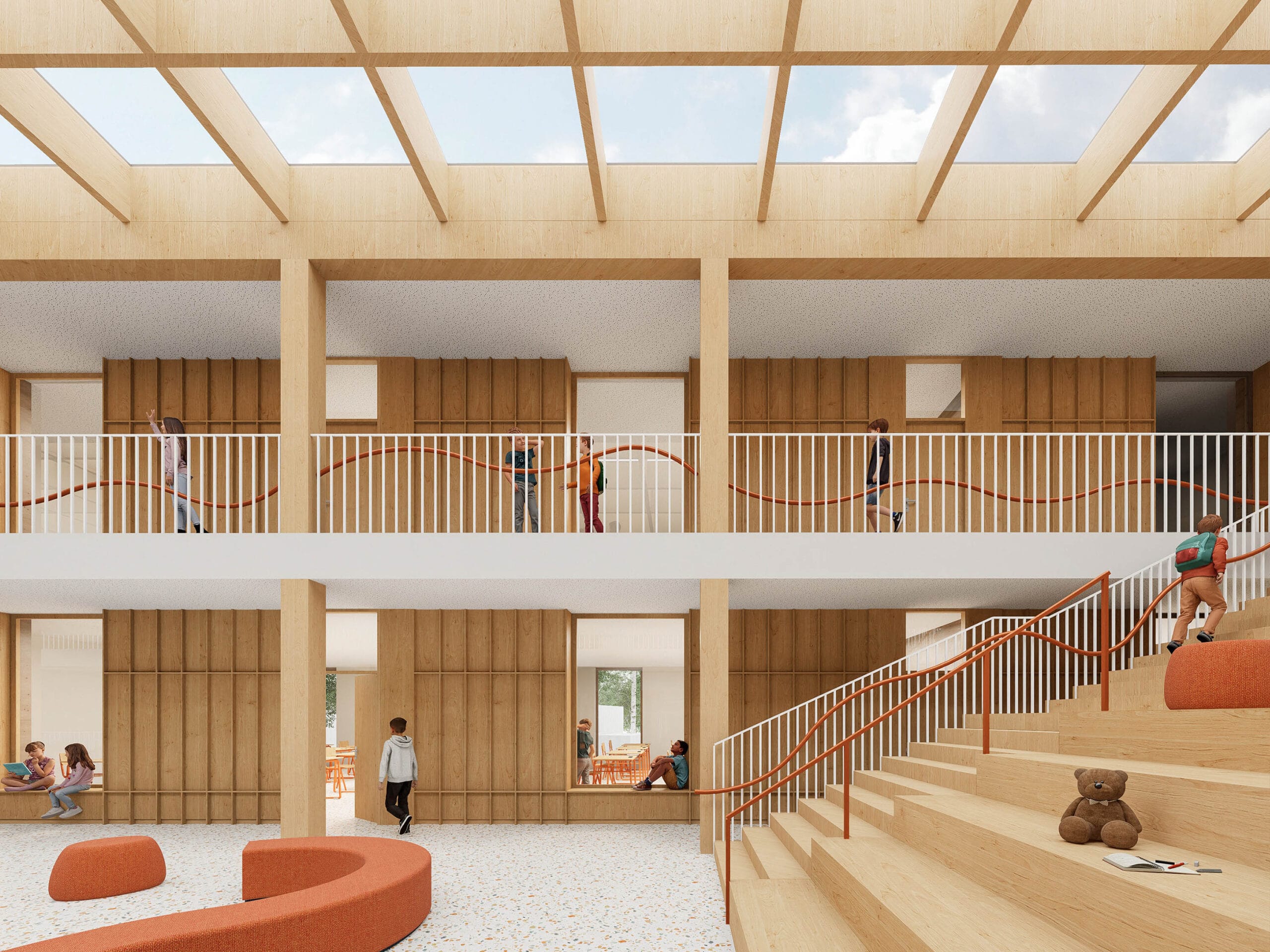
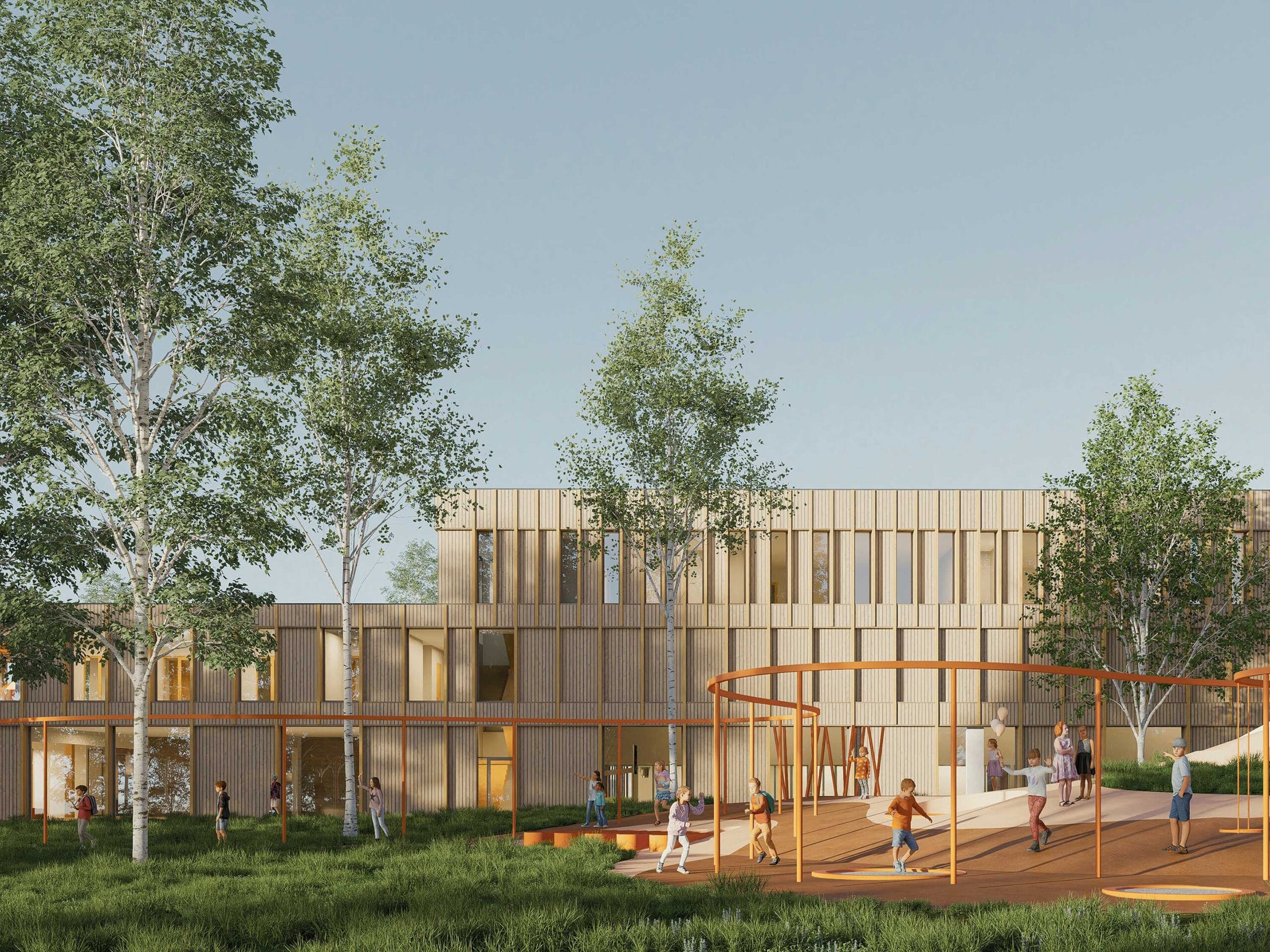
Your vision is important to us, so we look forward to the opportunity to create something special together.
Contact us and we'll help you make it happen.
