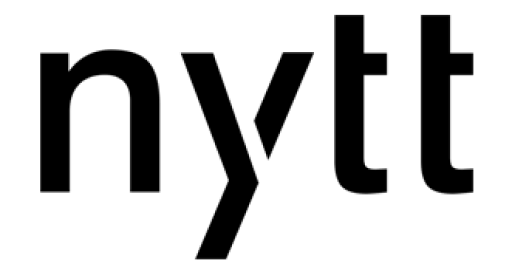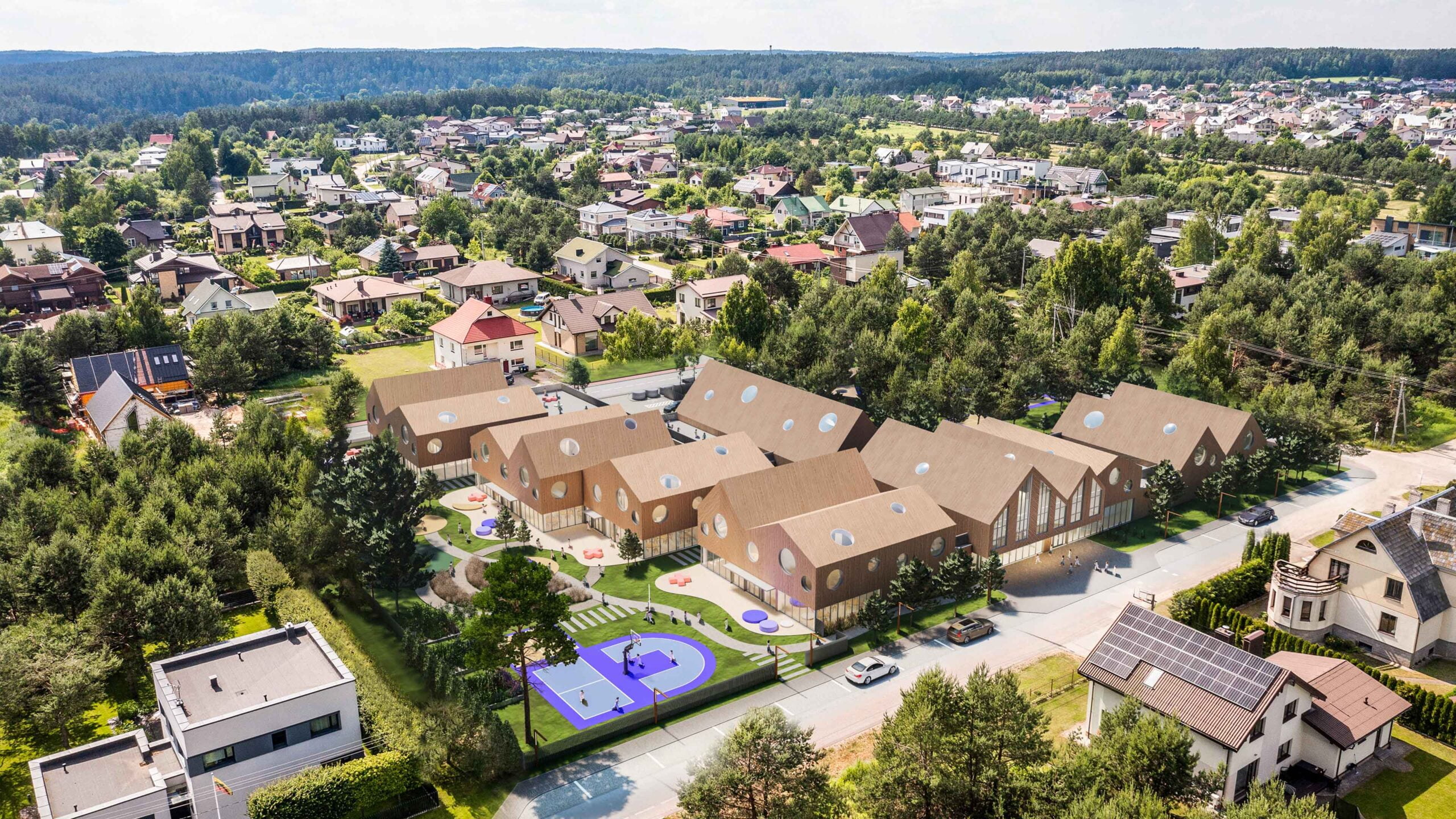
Kindergarten in Balsiai
Vilnius, Lithuania
Year
2023
Square m
3680 m²
Status
Competition
Team
S. Norkus, I. Lesauskas
Kindergarten project we made together with Fragment architects, Aušrinės str. Vilnius. The concept of the building took into account the preservation of the existing green areas, the urban development and the insolation of the interior spaces. The main objective was to create an aesthetic, playful and creative environment for kindergarten children.
Given the densely built-up area with low-rise, sloping buildings and in order to create an impression of diversity and dynamism on the site, the volumes are designed to be distinctive in size, height, natural materiality and rhythm of windows.
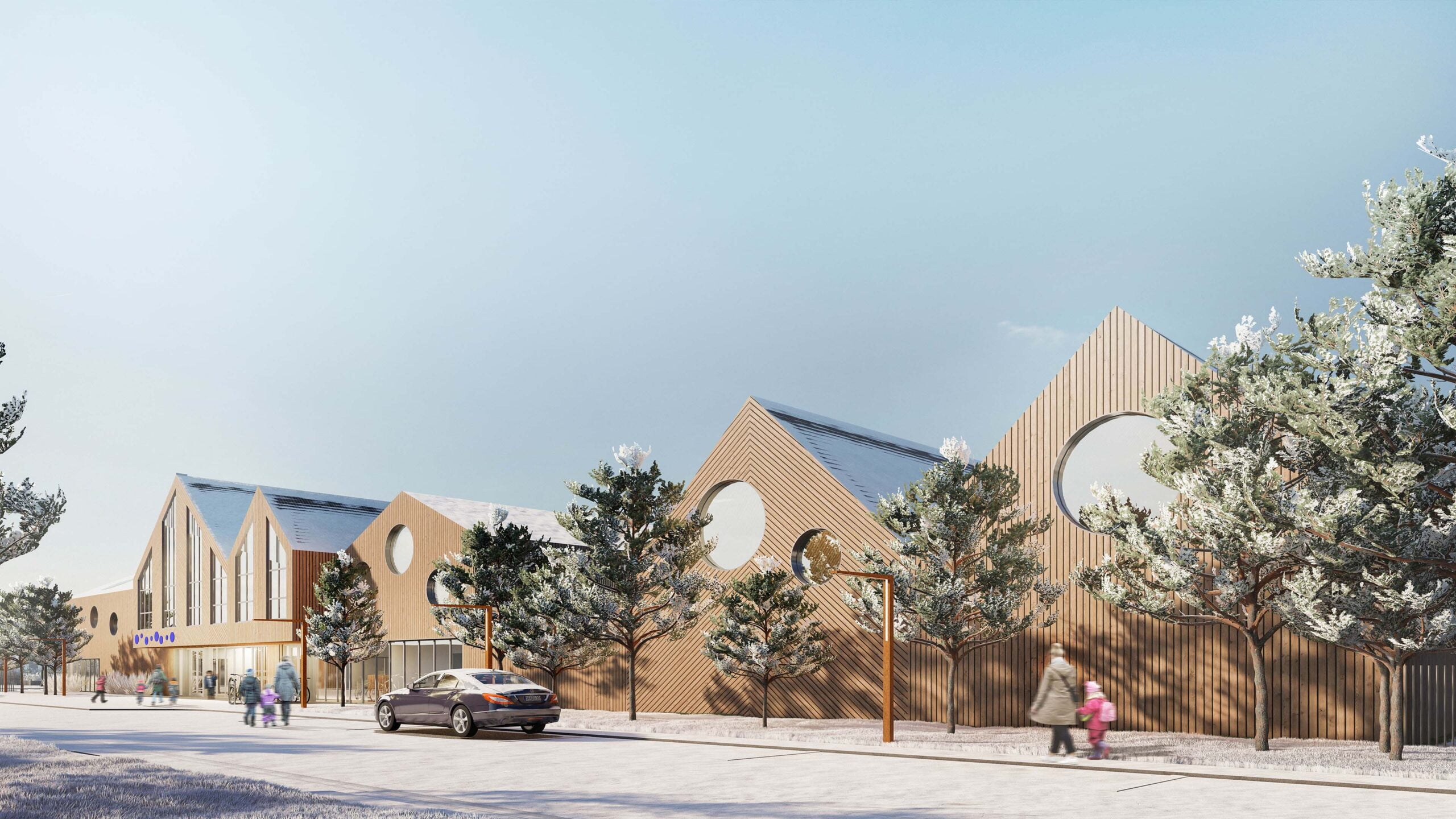
The northern part of the site, with its dense existing planting, is dedicated to the community and older kindergarteners, with sports, event and play areas, together with a swimming pool shell for use by local residents. It is envisaged that the swimming pool and the community park could operate independently of the kindergarten's opening hours, thus creating added value for the residents.
All classrooms are split over two levels and are south-facing, with lounge terraces and playgrounds. The interior spaces of the kindergarten are predominantly light colours and natural materials with accent colours. The aim is to create spaces that are welcoming, neutral and educational for the nursery visitors.
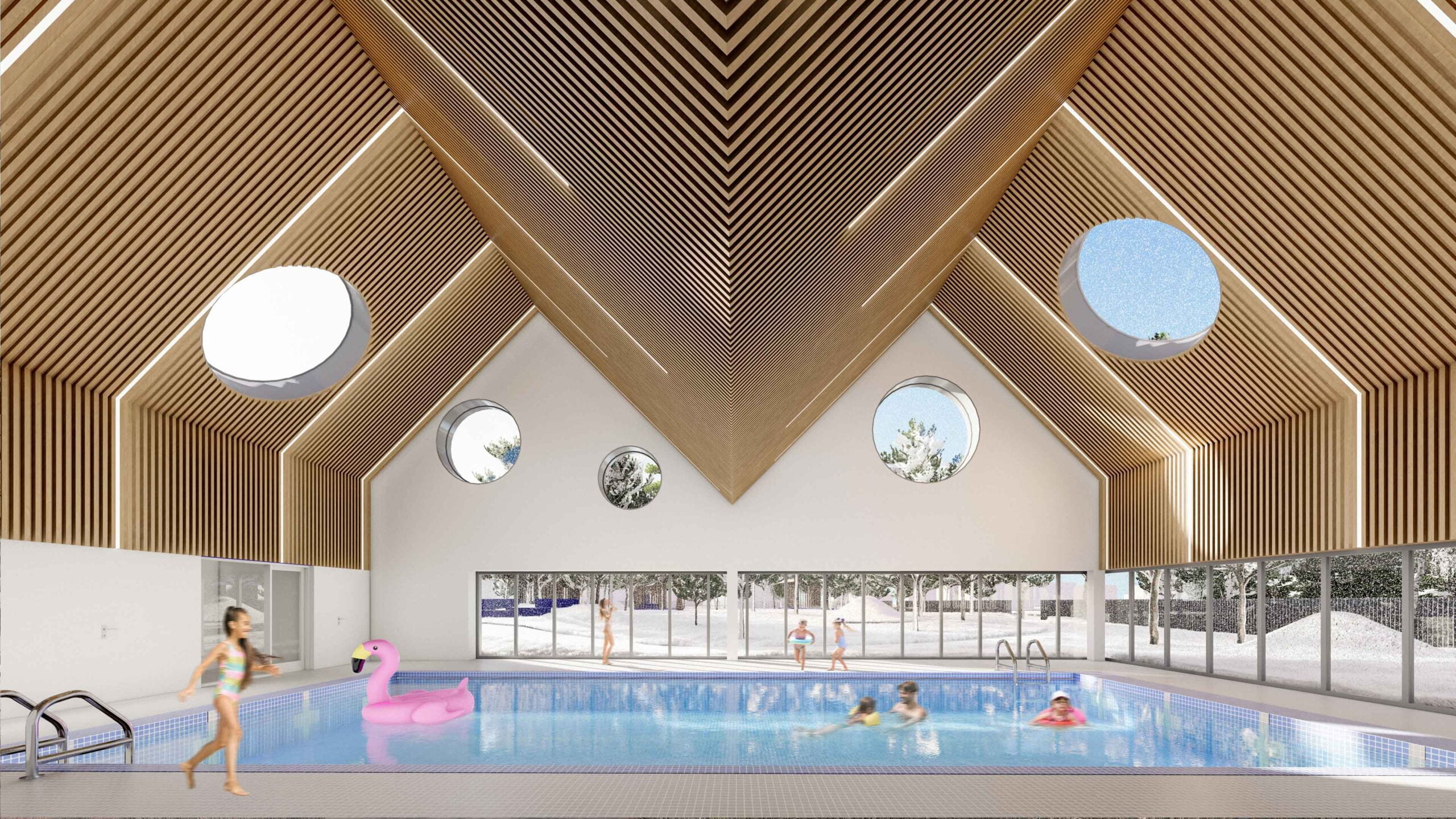
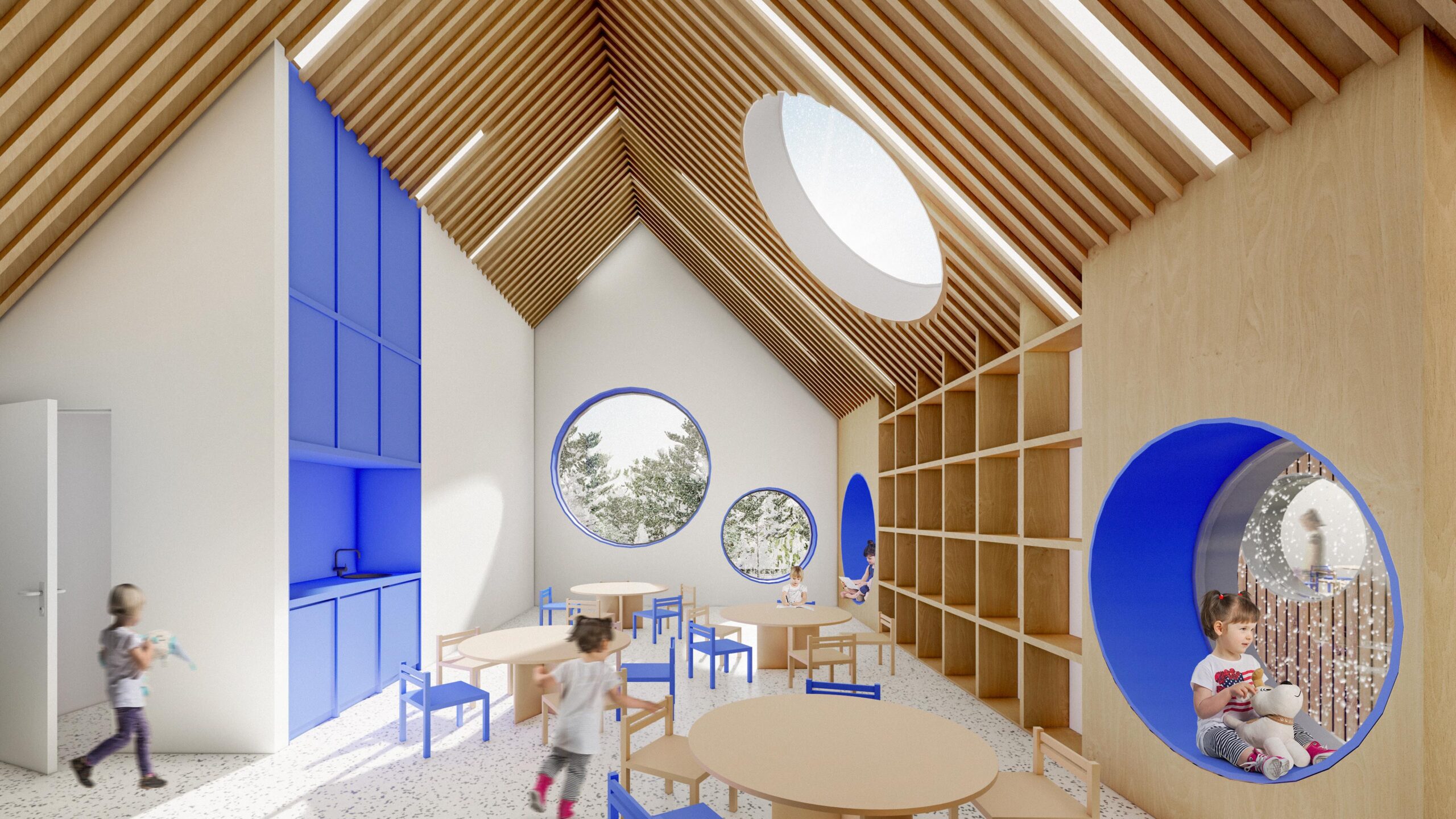
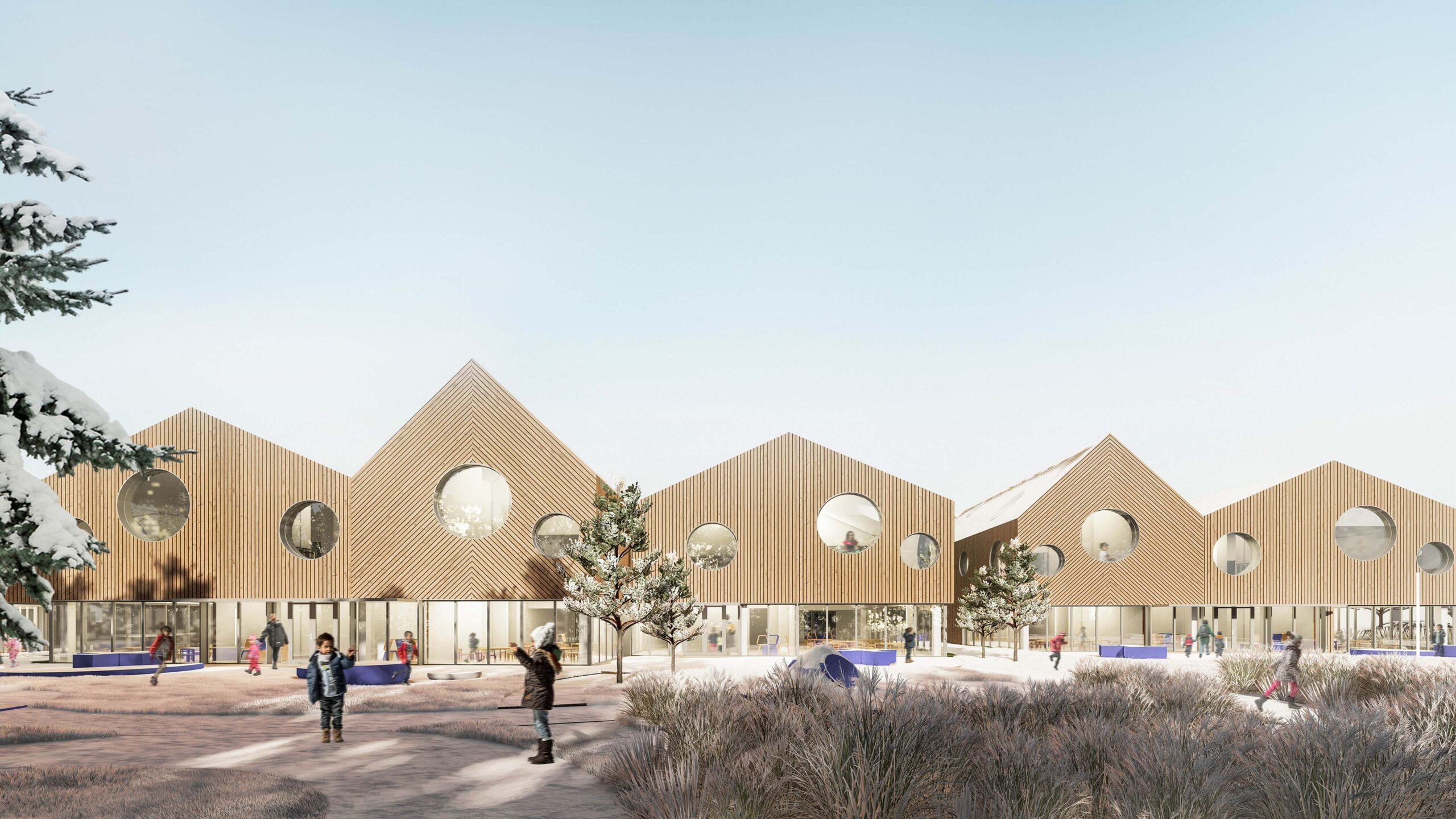
Your vision is important to us, so we look forward to the opportunity to create something special together.
Contact us and we'll help you make it happen.
unexpected point
of view to your future
Unexpected Point to
Your Future
Your Future
- 2024 Nytt All Rights Reserved
