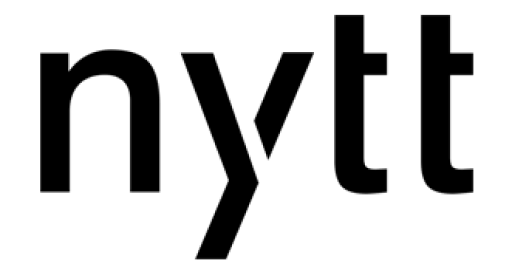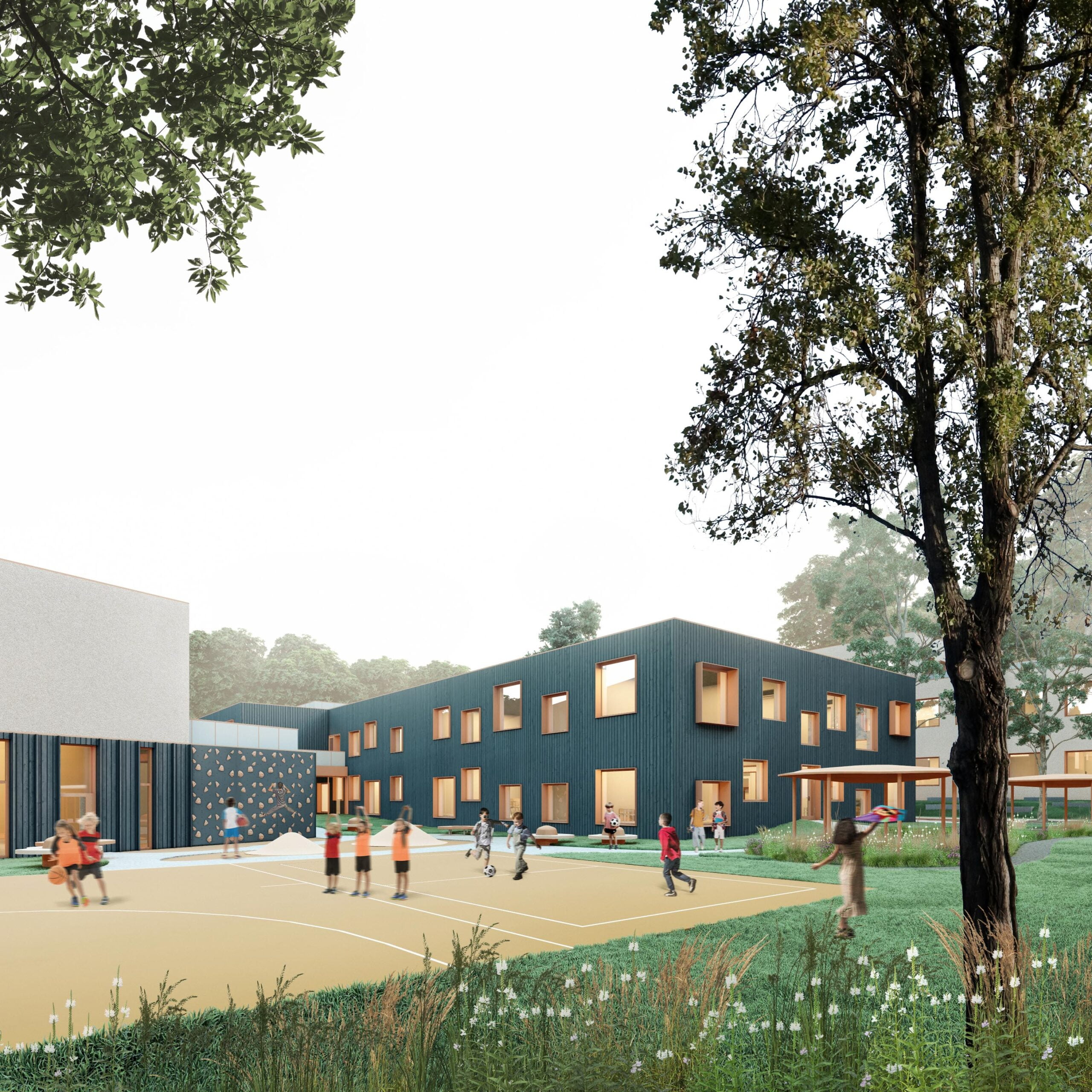
Kindergarten in Žvėrynas
Vilnius, Lithuania
Year
2023
Square m
3000 m²
Status
Competition
Team
S. Norkus, I. Lesauskas, D. Ruškys
After the end of the Soviet Union, many buildings in Vilnius looked the same. Most schools were H-shaped. Our reconstruction idea changes the look of the building with correlated volumes, atypical street perspectives and sleek, minimalist, modern facades.
The main objective of the school's reconstruction is to reorganise the existing spaces and adapt them to modern needs.
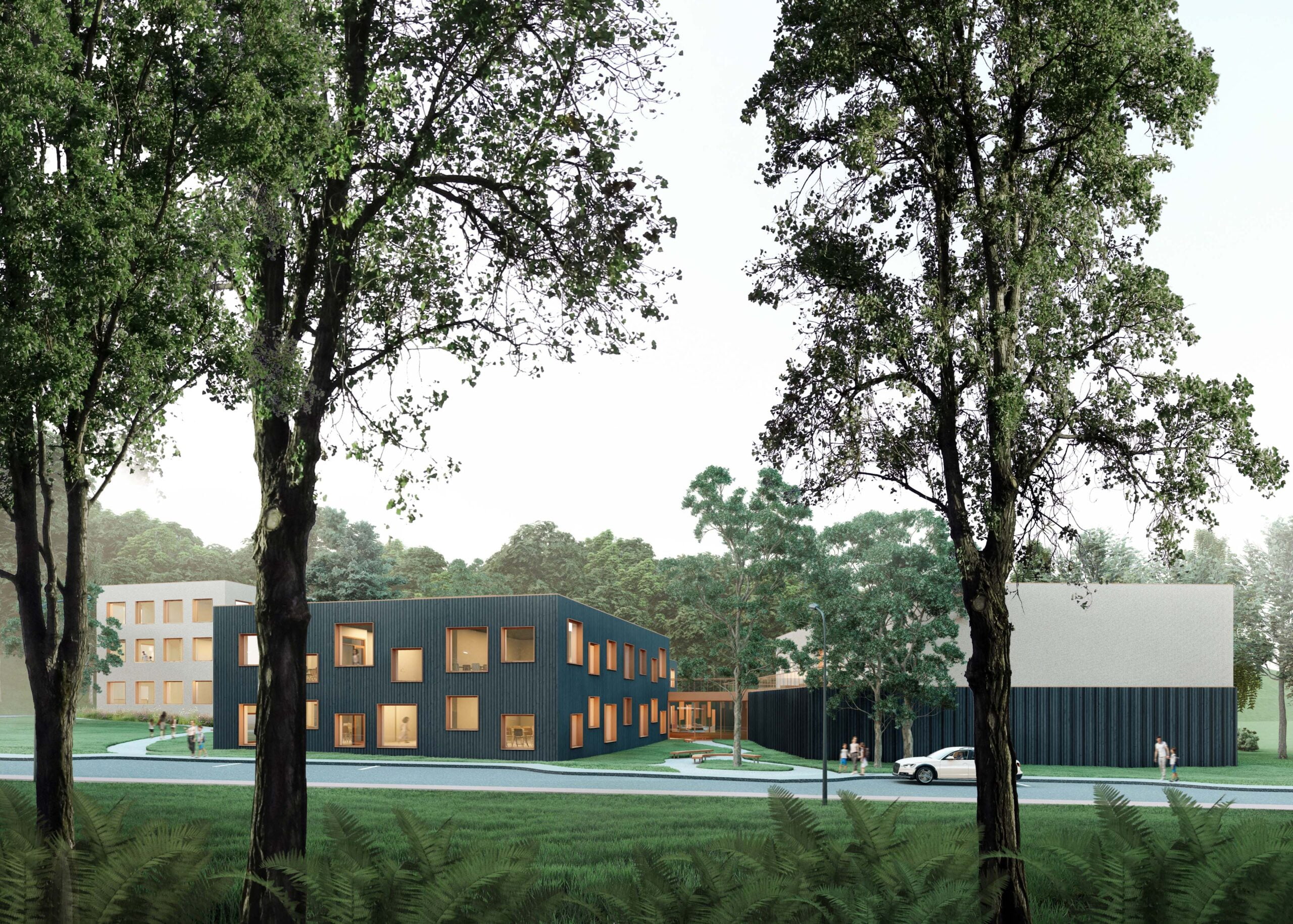
The design was inspired by the natural features of the area, such as the lush forest and natural slopes. These elements not only shape the courtyard spaces but also set the tone for the direction of the reconstruction. Dynamic interior zones are created, transparent and in direct communication with the outdoors In the common areas of the building (the auditorium), different types of areas have been designed for educational activities, as well as for exhibitions of children's work. The corridors are equipped with play areas, quiet areas and rest areas, thus making full use of all the spaces in the building.

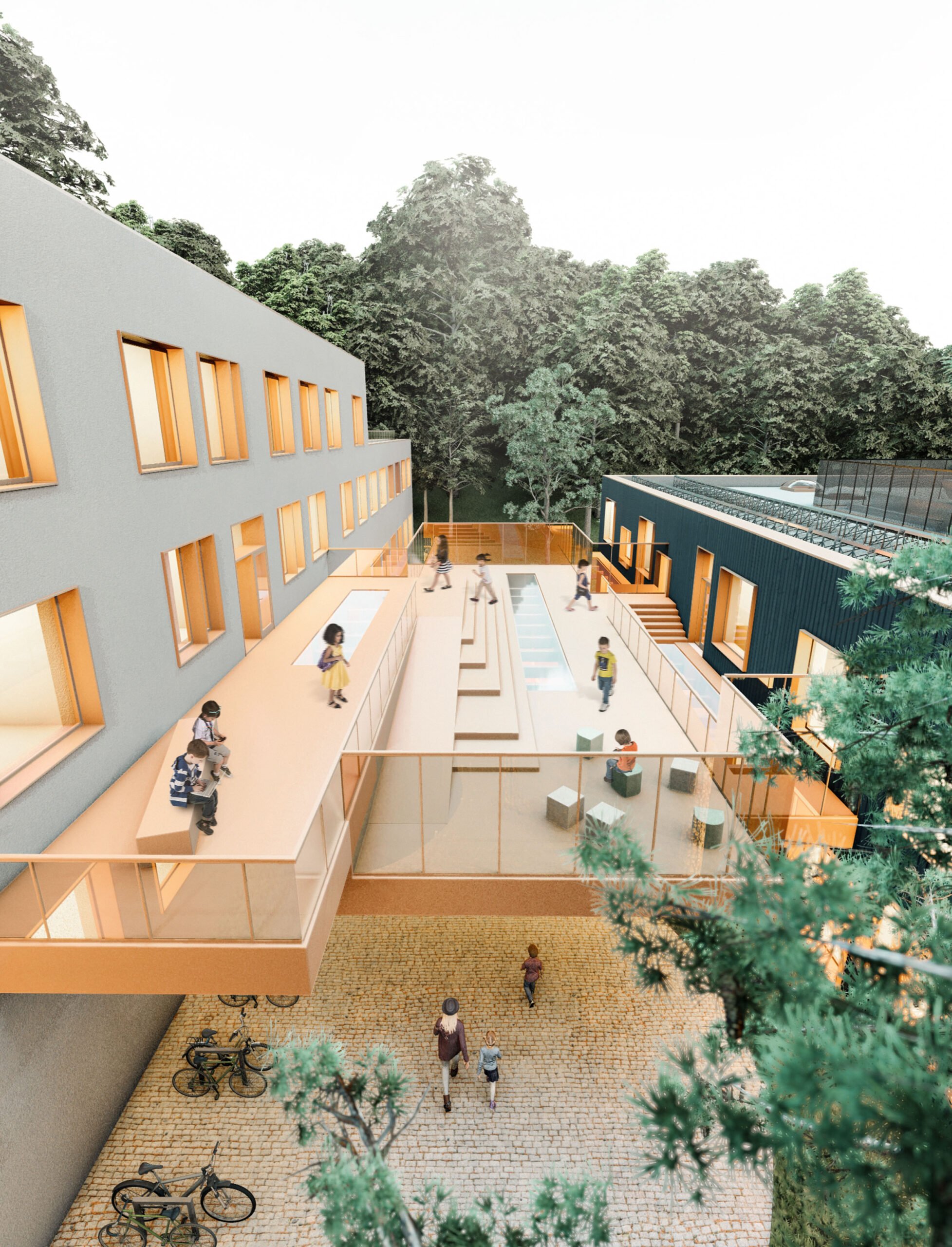
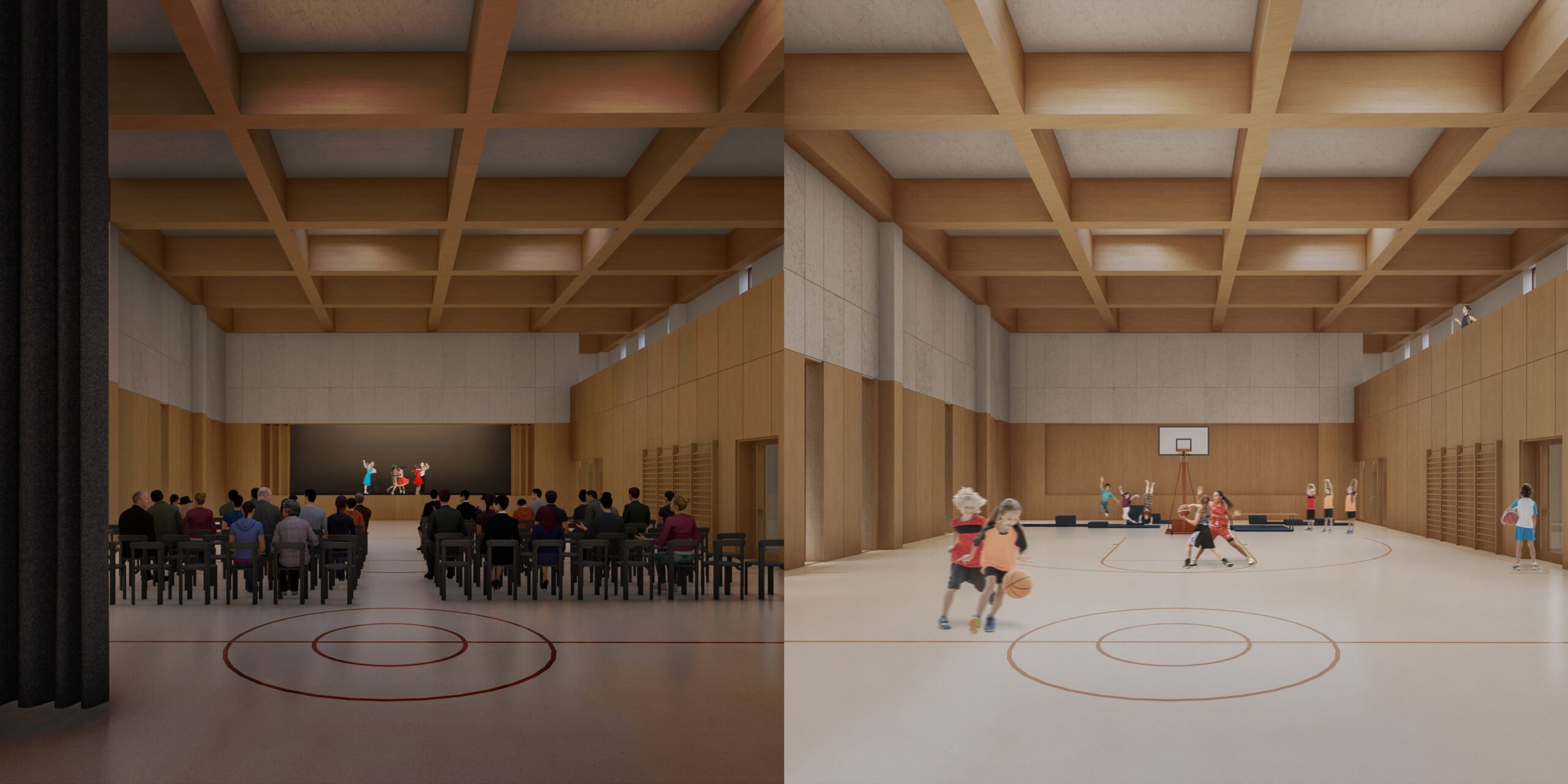
Your vision is important to us, so we look forward to the opportunity to create something special together.
Contact us and we'll help you make it happen.
